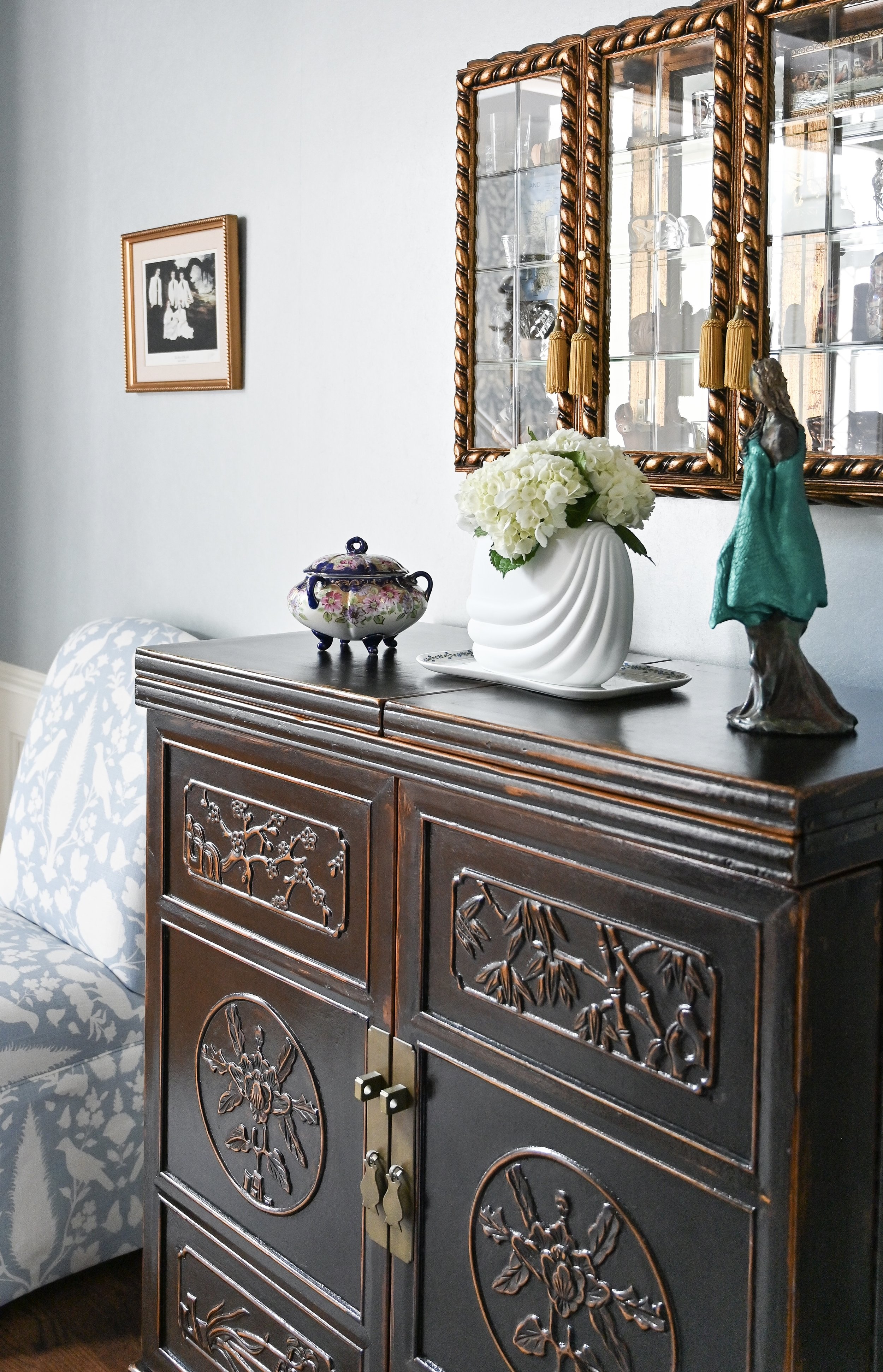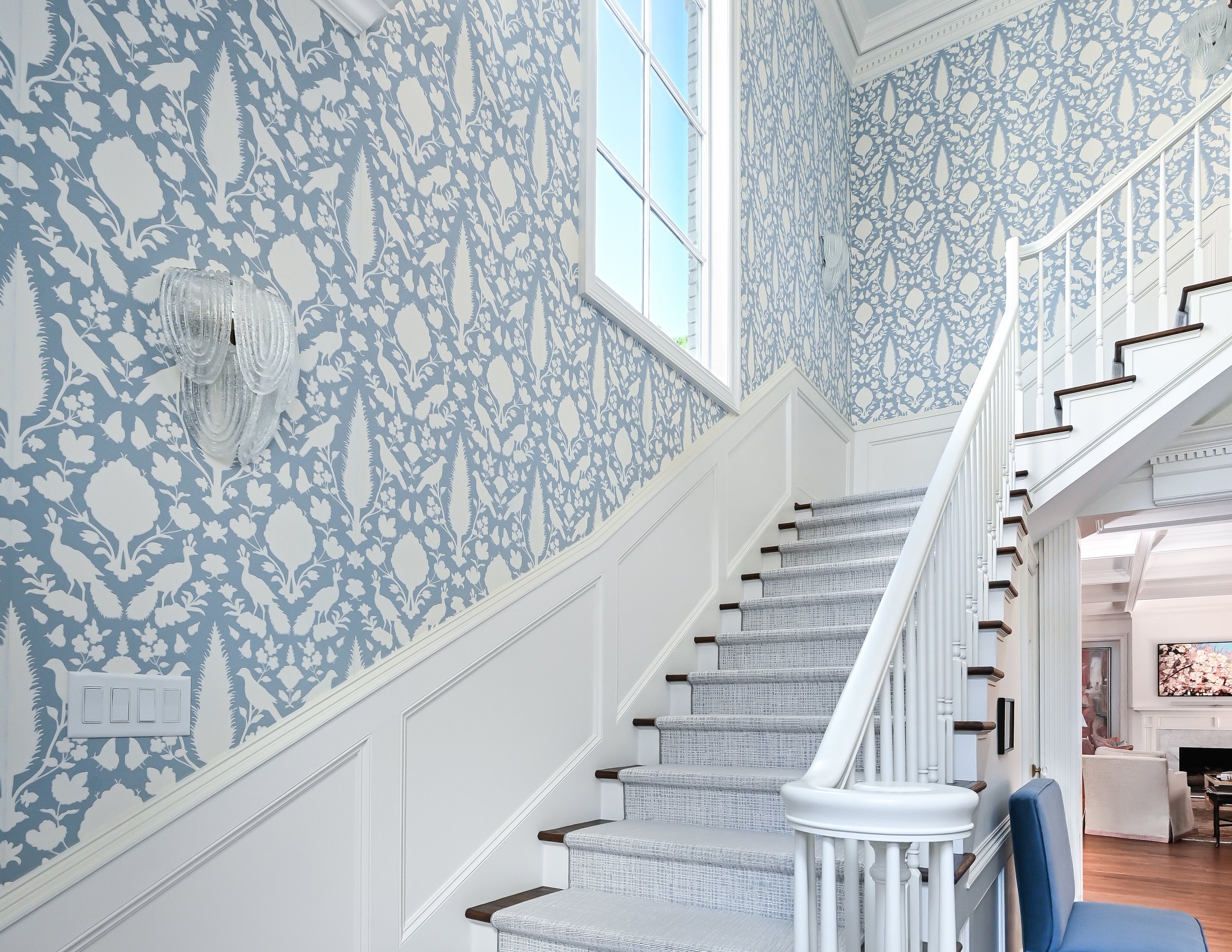Introducing Hudson Oaks Project
Hello friends, I would love to introduce our Hudson Oaks project located in the Houston neighborhood, Piney Point villages.
This project was unique for me for a few reasons, firstly because we started working on it in the midst of the COVID-19 pandemic and that presented unique challenges that I could not even imagine, secondly this is my dear clients final home .
Over the years my clients and I have worked together on several of their beautiful homes and became quite good friends, making it so much easier to work on this one as I knew quite a bit about them and their preferences.
With all that being said, it does not imply that this project was a smooth sailing and without its challenges, however it was easier to handle challenges as they arose since we were such good friends and used to working together.
As I mentioned before this was their aging home and we were also downsizing from seven thousand square feet to four thousand, and we had to design a new space around their extensive art collection and family heirlooms, and make the home be aging-appropriate.
We had to remodel all bathrooms to be wheelchair accessible, open doorways, add motorized window treatments and such, in addition to creating a beautiful and unique home utilizing as much of their collection as possible.
Since we had to work with much smaller space than they lived in before we decided to repurpose a few rooms or assign them a dual purpose.
The formal living room was gutted completely and we built in place of a bathroom a custom bar area perfect for entertaining that became a part of formal living .
This space is now ideal for both of my clients as it carries masculine and feminine details and it’s perfect for various types of gatherings such as cocktail night or ladies book club event.
Our color scheme is rooted in a beautiful artwork collection that my sweet clients own and that was a starting point for my design, also based on our preliminary conversations I knew that my client wished for a showstopper entry way and I think that I really made it happen!
Beautiful, powder blue Chinocerie wallpaper with a whimsical pattern, was a perfect introduction to the rest of the home, along with the powder room cherry blossom raffia wallpaper.
To me the whole home sings in unison and the rooms flow seamlessly from one another.
Dining room is open to the entryway and without windows, so in order to keep it open bright and formal I decided to envelop walls in to same powder blue shade of solid wallpaper with a hint of shimmer to make it feel special, boy does it look beautiful!
Coming from the entryway through family room feels soft and airy so to me the logical conclusion was to finish the very far out forma, in a somewhat deeper hue of grey blue. After some negotiation I was able to persuade my clients to lauqer existing paneling along with a new bar area, in a high gloss grey-blue which looks marvelous along black leathered granite countertops in the adjacent bar area, and to add some more bling to it we opted for a custom antiqued backsplash which sparkles beautifully against the black matte countertops.
In order to preserve the feel of the jewel box in the room I selected beautiful satin silk for drapes with, gold French turn drapery rods which corresponds with the beautiful chandelier that we have there.
I must say that this project was a true labor of love for me and I am enormously proud of it and grateful to my sweet clients for giving me the opportunity to be a part of their journey.
I wish them to enjoy their sweet home for many years to come !
Till next time, cheers
Tatiana







